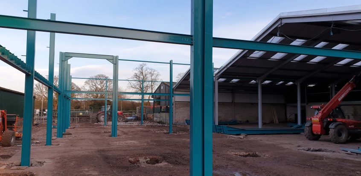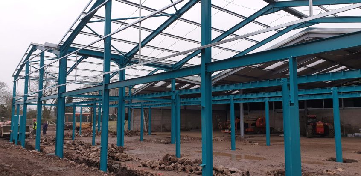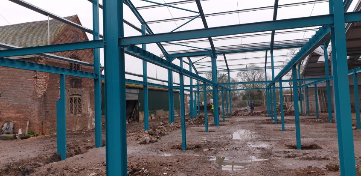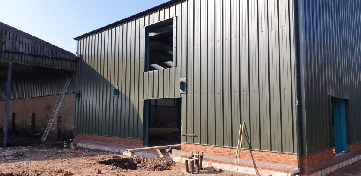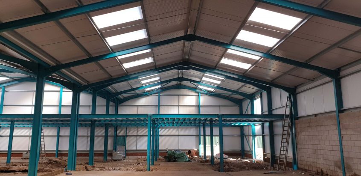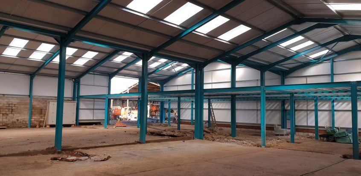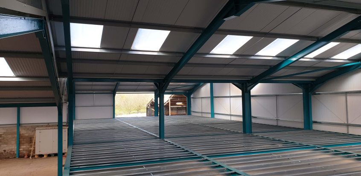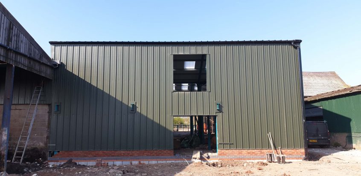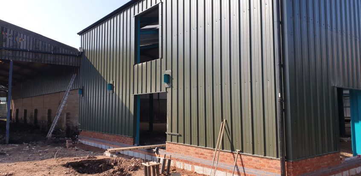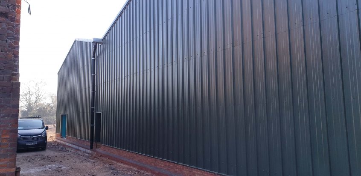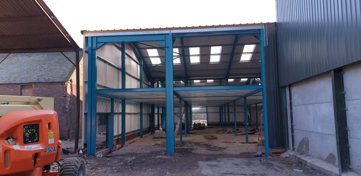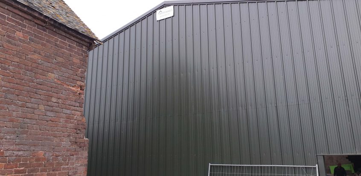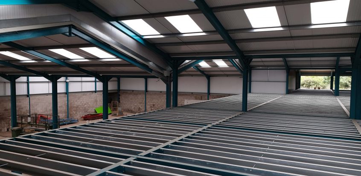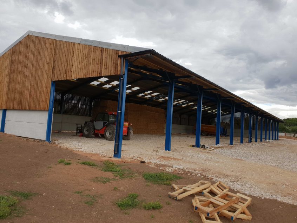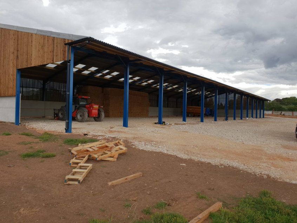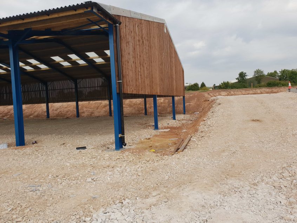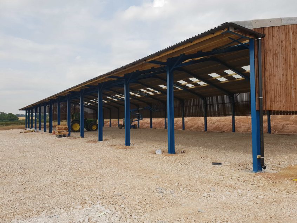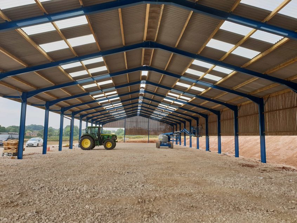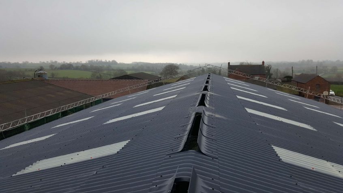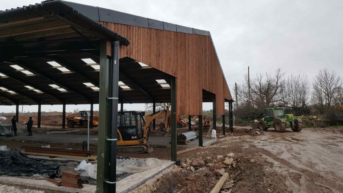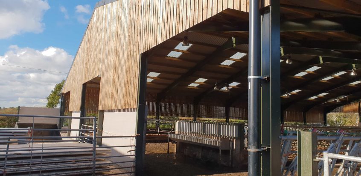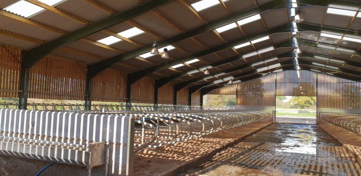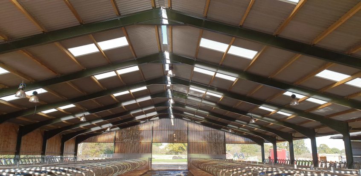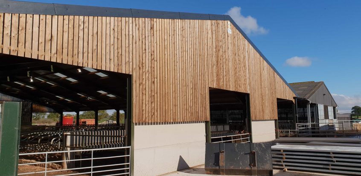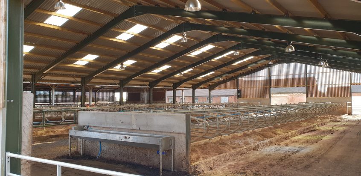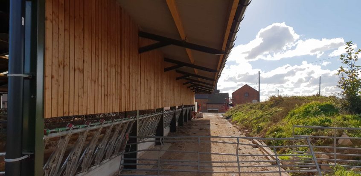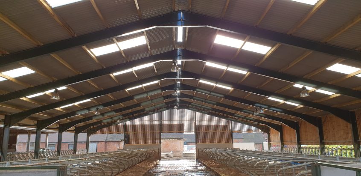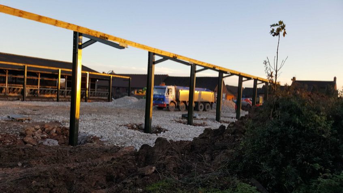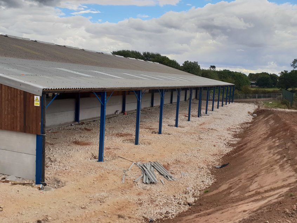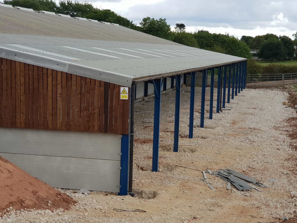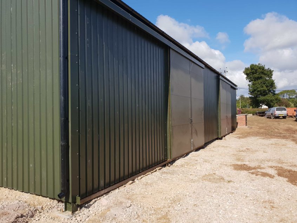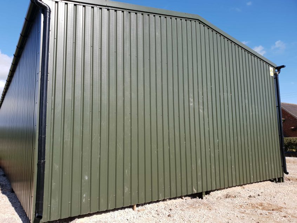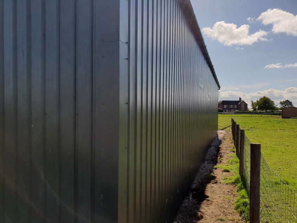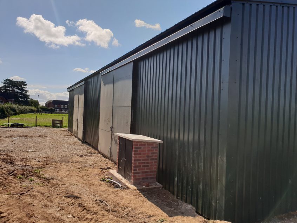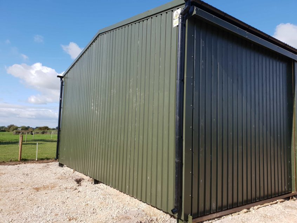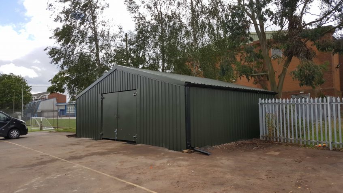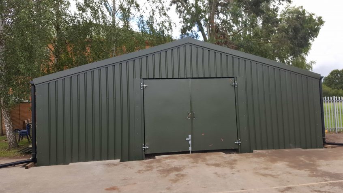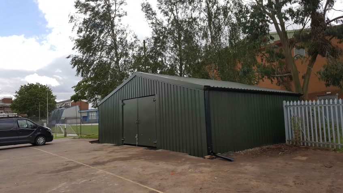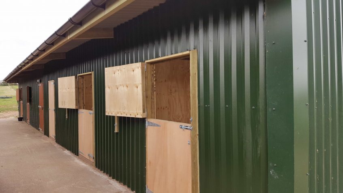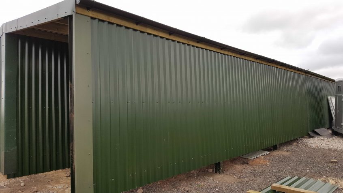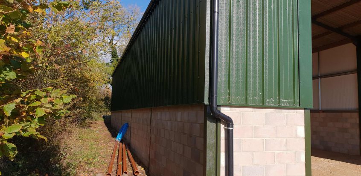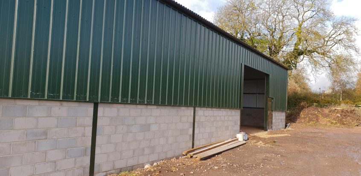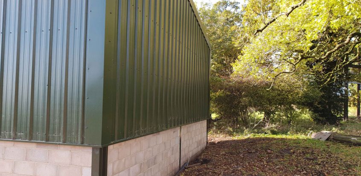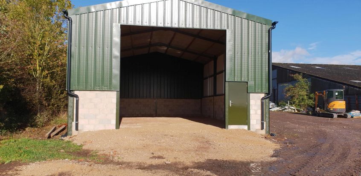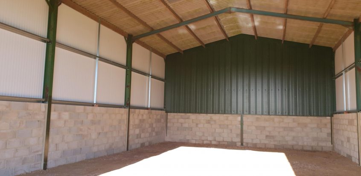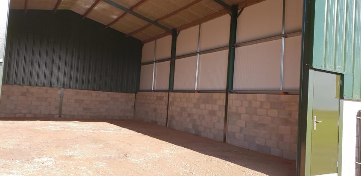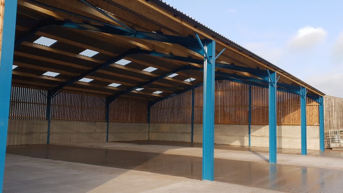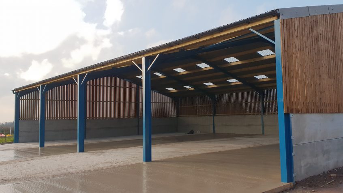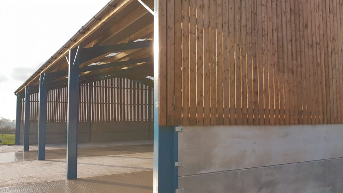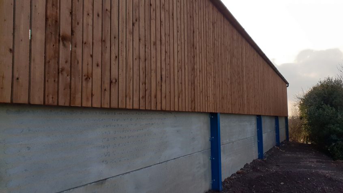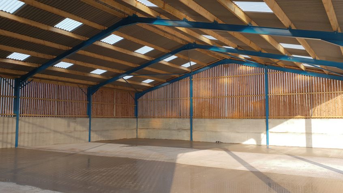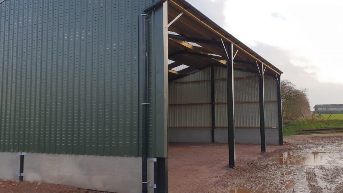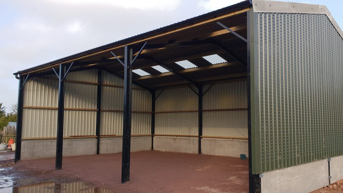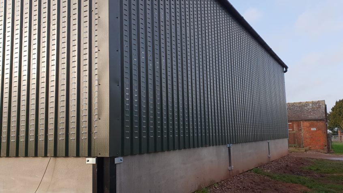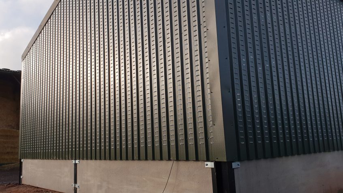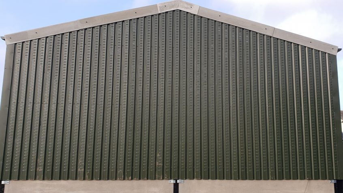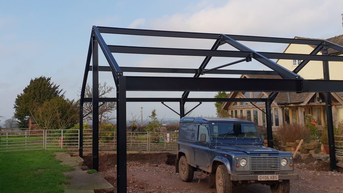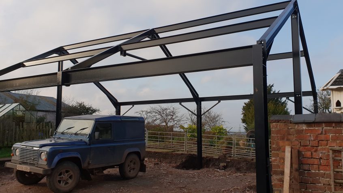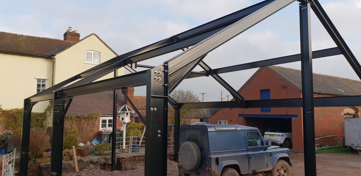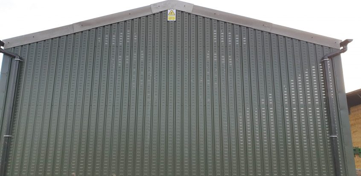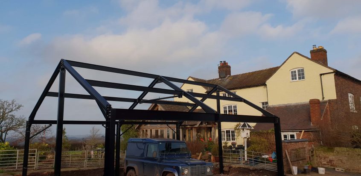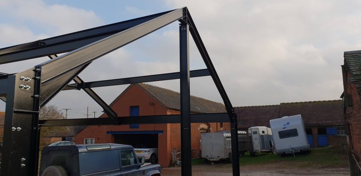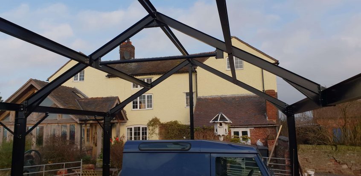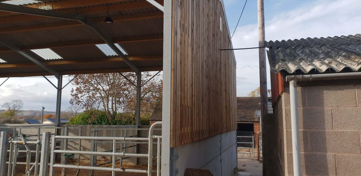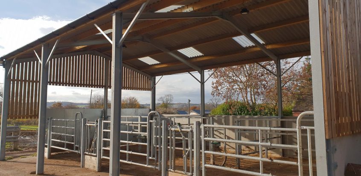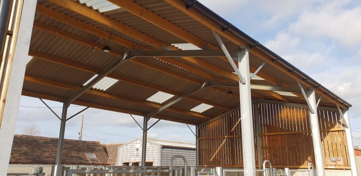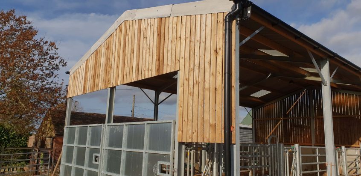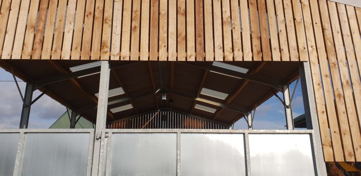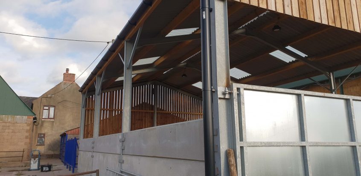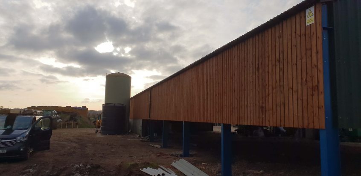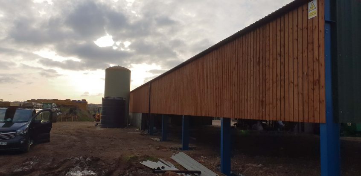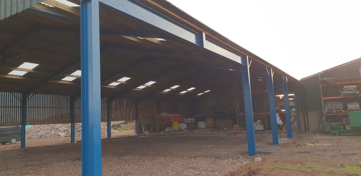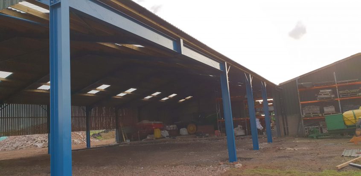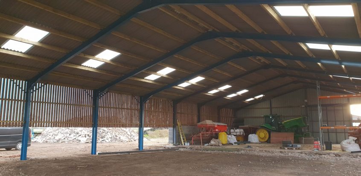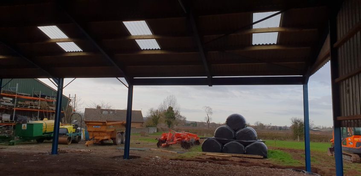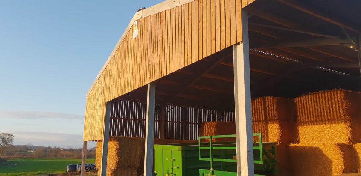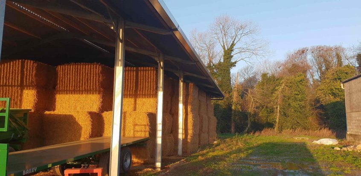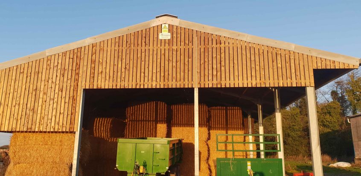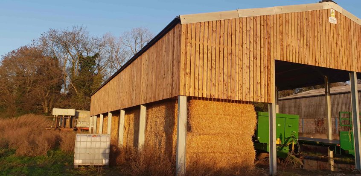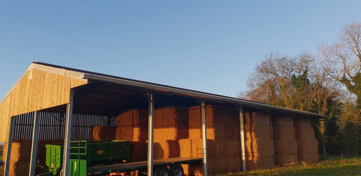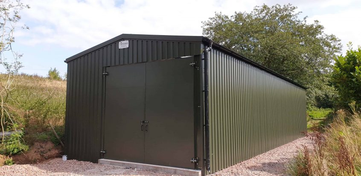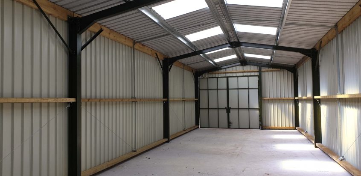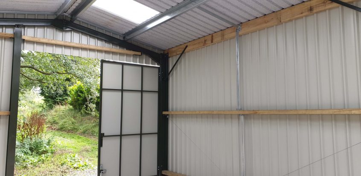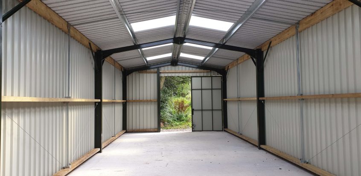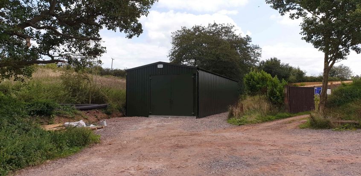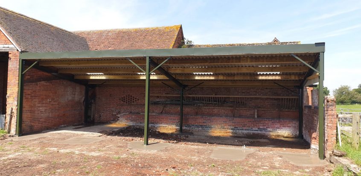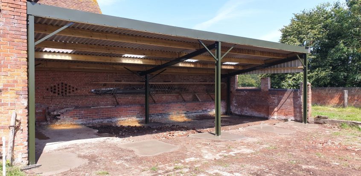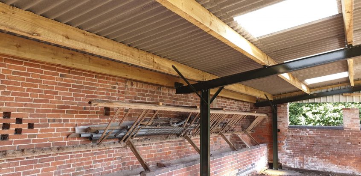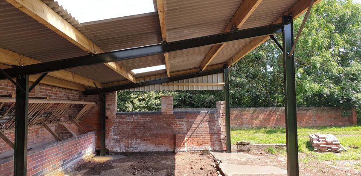Projects Gallery
Please feel free to browse some of our latest projects. If you have any questions, please contact us here.
Lower Drayton Farm, Penkridge – Play Barn Project
This is the first Play Barn project that I Bailey Steel Buildings has worked on and we are proud to have been a part of it. We are looking forward to expanding in this area of work.
During this project all buildings have been designed or converted to industrial specification. Each building has been designed especially for each integral part of the Play barn and other areas of the Adventure farm experience. These also included; a reception area, shop, toilet block with roof terrace above, to name a few.
Buildings 1 & 2 were existing agricultural buildings which I. Bailey Steel Buildings converted to industrial specifications. This also included a new extension which housed a mezzanine floor ready for the upper floors including function rooms for parties, a restaurant etc. The roofs of the new and existing buildings were clad in 110mm thick plastisol coated composite panel sheeting with triple insulated roof lights. All vertical cladding comprised 80mm thick plastisol coated composite panel sheets with matching flashings all around.
The toilet block was engineered to a specification so that a roof terrace and viewing gallery could be added at a later date.
Large Agricultural Building at New House Farm, Kirk Langley Ashbourne
The job specification was to supply and erect a new agricultural building for storage and livestock. The roof was clad in fibre cement profile 6 sheets with both gables and one side clad in gapped boards. The walls were formed using pre-stressed concrete panels.
Large Livestock Building at Common Farm, Cubley, Ashbourne
The job specification was to replace existing buildings, and to supply and erect a new livestock building. The roof was clad in coloured fibre cement profile 6 sheets with an open ridge for ventilation. Both sides of the building had canopies to protect the animal feed from the weather, with both gables clad in gapped boards forming various door openings.
Lean-to Building at New House Farm, Ashbourne
The job specification was to supply and erect a lean-to building to be used as a cubicle building. The roof was clad in natural fibre cement profile 6 sheets. Both gables of the building were clad in gapped boards with walls formed using pre-stressed concrete panels. The front was left open to feed the animals.
Small Agricultural Storage Building, Gnosall
The job specification was to supply and erect a small agricultural storage building. The roof was clad in Juniper green coloured fibre cement sheets with a close-fitting ridge. The vertical cladding was sheeted to 4.6m below eaves in thick box profile plastisol coated sheeting. In one side of the building two sets of sliding doors were fitted.
Storage Building at Bishop Walsh School, Sutton Coldfield
The job specification was to supply and erect a small storage building for the use at a school. The roof was clad in Juniper green box profile sheets with matching pressed metal flashings. The vertical cladding was sheeted to floor level in thick box profile sheeting except for a door at the centre of one end, where we fitted a set of hinged doors complete with locking drop bolts.
Wooden Framed Stable Block Extension at Admaston
The job specification was to supply and erect a stable extension to an existing building. The trusses were made of tanalised timber with timber purlins with the centre pillar using a timber with steel girders at either side. The roof was clad in natural coloured profile 6 sheets with close fitting ridges.
Both sides of the building extension were clad in box profile sheets expect doorways with the centre parting wall also clad in the same sheeting. The stables were lined in thick construction ply with a door lockable catches in each section.
Walton Bank Farm – Converting existing agricultural buildings
Our work consisted of cladding both sides and ends and internal gable of the building, in 40mm plastisol coated composite panel sheeting, except for a five-metre doorway. Matching flashings were fitted to all sides and gables of the building. Then, 40mm multi-core blocks were laid to all sides of the building laid onto strip foundations.
Various Steel Framed Buildings at Blore Heath Farm, Market Drayton
Small Agricultural BuildingThe job specification was to supply and erect a small agricultural building. This building was 45ft long in 3 equal bays by 30ft wide, with an eaves height of 15ft with a roof pitch of 15 degrees. The roof area was clad in natural colour fibre cement sheets with ventilating ridges. Each end and one side of the building was clad in pressure treated gapped boards. The gable to roof joint made good with matching fibre cement barge boards. We also supplied and fitted 1m high concrete panels across both ends and one side of the building.
Large Agricultural BuildingThe job specification was to supply and erect a large agricultural building. This building was 80ft long in 4 equal bays by 60ft wide, with an eaves height of 15ft with a roof pitch of 15 degrees. The roof area was clad in natural colour box profile 6 cement sheets with ventilating ridges with 32 roof lights. Both ends and one side were clad in pressure treated gapped boards with the roof joint made good in matching barge boards. We supplied and fitted 2m high concrete panels across each end and one side of the building. This building also had a concrete floor with a tamp finish supply and created by us
Steel Frame Building for a GarageThe job specification was to supply and erect a steel frame for a garage with the steelwork designed to take a tiled roof. This building was 30ft long in 2 equal bays by 24ft wide with an eaves height of 9ft and a roof pitch of 30 degrees.
Small Bull Pen and Agricultural End Building Extension at Drayton Barn Farm, Witherley
Bull Pen
The job specification was to supply and erect a small agricultural building to create a Bull Pen. This building 26ft wide by 40ft long.
End Extension
This job specification was to supply and erect an agricultural building extension 75ft long in 5 equal bays by 60ft wide, with an eaves height of 15ft with a roof pitch to match the existing building. The roof area was clad in natural colour fibre cement sheets, with the allowance of 10% roof lights. This end extension had ventilating ridges. We also supplied and created a 30ft doorway.
Straw Storage Shed at Leawood Farm, Loynton
The job specification was to supply and erect a new agricultural building for storage of straw. This building was 75ft long in 5 equal bays by 45ft wide with the height being 21ft to the underneath of the rafter support and a roof pitch of 15 degrees. The roof area was clad in natural coloured fibre cement sheets, with close fit ridges. There was no vertical cladding on this building, with the gable to roof joint made good with barge boards.
Agricultural Storage Building & Concrete Floor at Camp Cottage, Sutton Coldfield
The job specification was to supply and erect a new agricultural building for storage. This building was 18m long in three equal bays by 5.866m wide with an eaves height of 3.66m and a roof pitch of 10 degrees. The roof area was clad in 0.7mm Juniper Green plastisol coated steel sheets, with a matching ridge and an anti-condensation liner on the inside of the roof. Both sides and ends of this building were clad down to 3.66m below eaves, with the exception of door opening. All vertical cladding was done in 0.5mm thick Juniper Green plastisol coated steel sheeting with the gable to roof joint made good with matching barge boards. We also supplied and laid a 125mm thick C40 with fibres concrete floor to this building, with plastic membrane and a hand tamped finish.
Agricultural Building at Oak Tree Farm, Osbaston
The job specification was to supply and erect a new agricultural building for storage. This building was 40ft long in two equal bays by 40ft wide with an eaves height of 12ft and a roof pitch of 15 degrees. The roof area was clad in natural coloured fibre cement sheets, with ventilating ridges. Both sides and one end of this building were clad down to 1.8m below eaves in pressure treated gapped boarding, with the gable to roof joint made good with matching barge boards. We also supplied and fitted 2m high by 95mm thick concrete panels to both sides and one gable of this building.
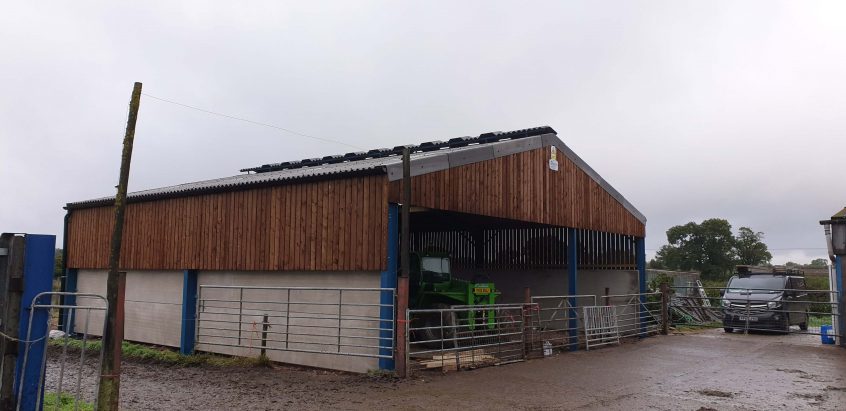
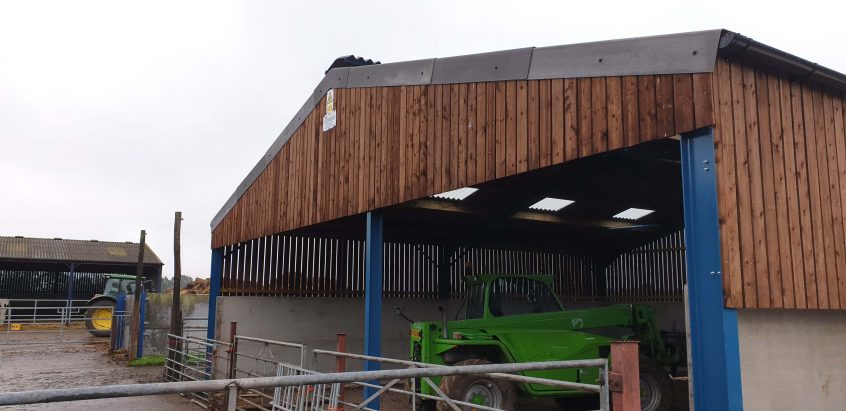
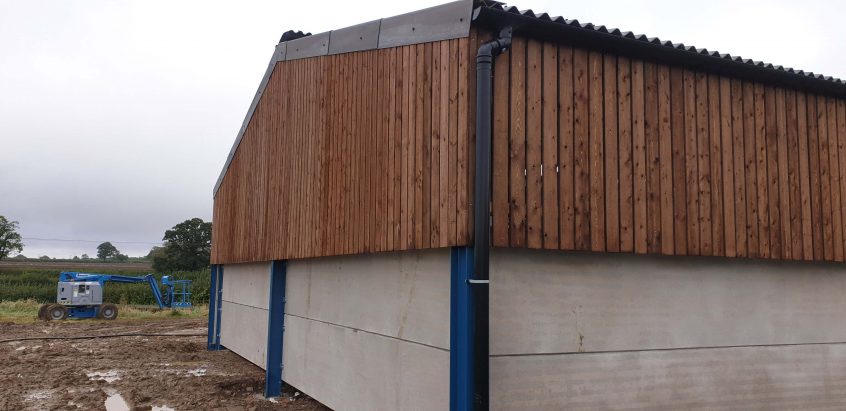
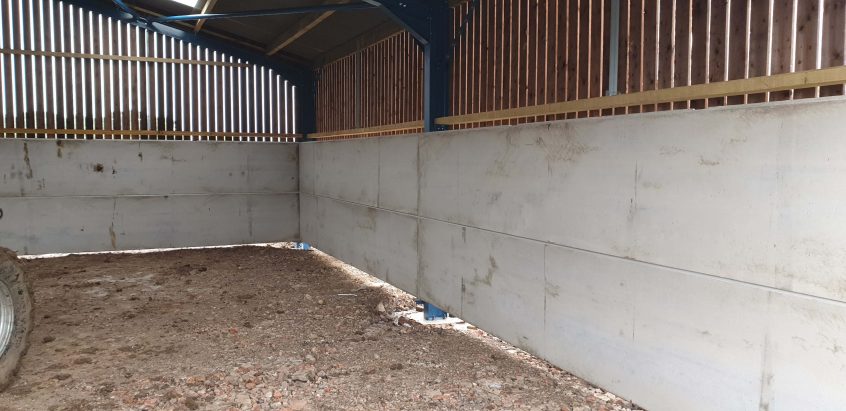
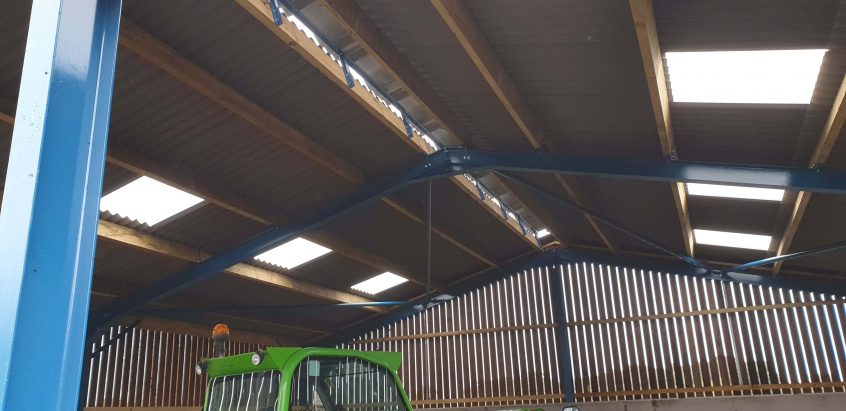
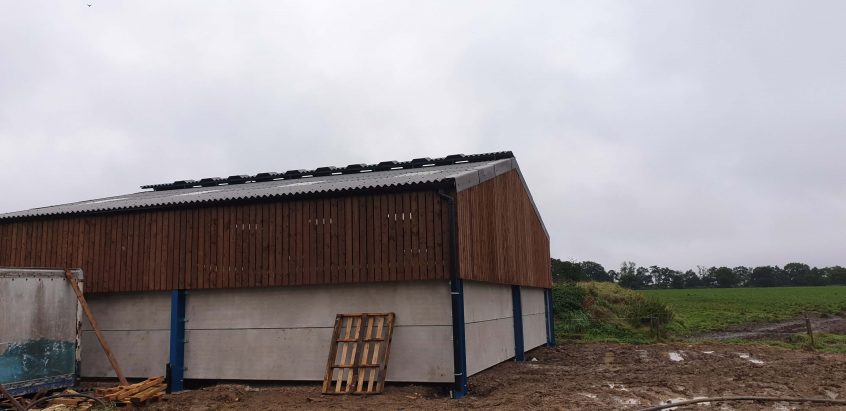
Replacement Agricultural Building & Concrete Floor, Dairy Farm, Coleshill
This project was given to us by Fisher German to complete works for one of their tenant farmers. The job specification was to take down, remove and replace a damaged agricultural building. The existing building was replaced with a Monopitch style building with an open front approximately 40fy long by 20ft wide in 2 equal bays. Included within the wide was a 2ft 6” overhang to facilitate the existing feed trough. The roof area was clad in natural colour fibre cement sheets. We also supplied and laid a 125mm thick C35 with fibres concrete floor to this building to a hand tamped finish.

